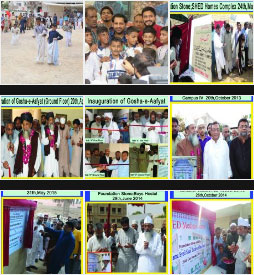CARE School System North Karachi
Estb. 2014
Nursery, Primary, Secondary
Proposed Building Structure
- The proposed building will be ground plus Four (G + 4)
- Each floor consists of 14 Rooms including Class Rooms, Admin Block, Science Lab, Library, Computer Lab, Staff Room etc.
- A Wide Play Ground, Parking, Canteen.
Capacity
The proposed building will provide to 700 Students quality education, under a healthy and learning environment.
Academic Plan
The proposed building will have following Academic Units.
A- Special Education Section.
B- Pre-Junior Section (Nursery, K.G.I, K.G.II)
C- Junior / Senior Section (Class I to X) Science / Arts.
Construction Area
Each floor has a 6500 sq.ft (Apporx.) covered area.
Donation Information
Donor Information

